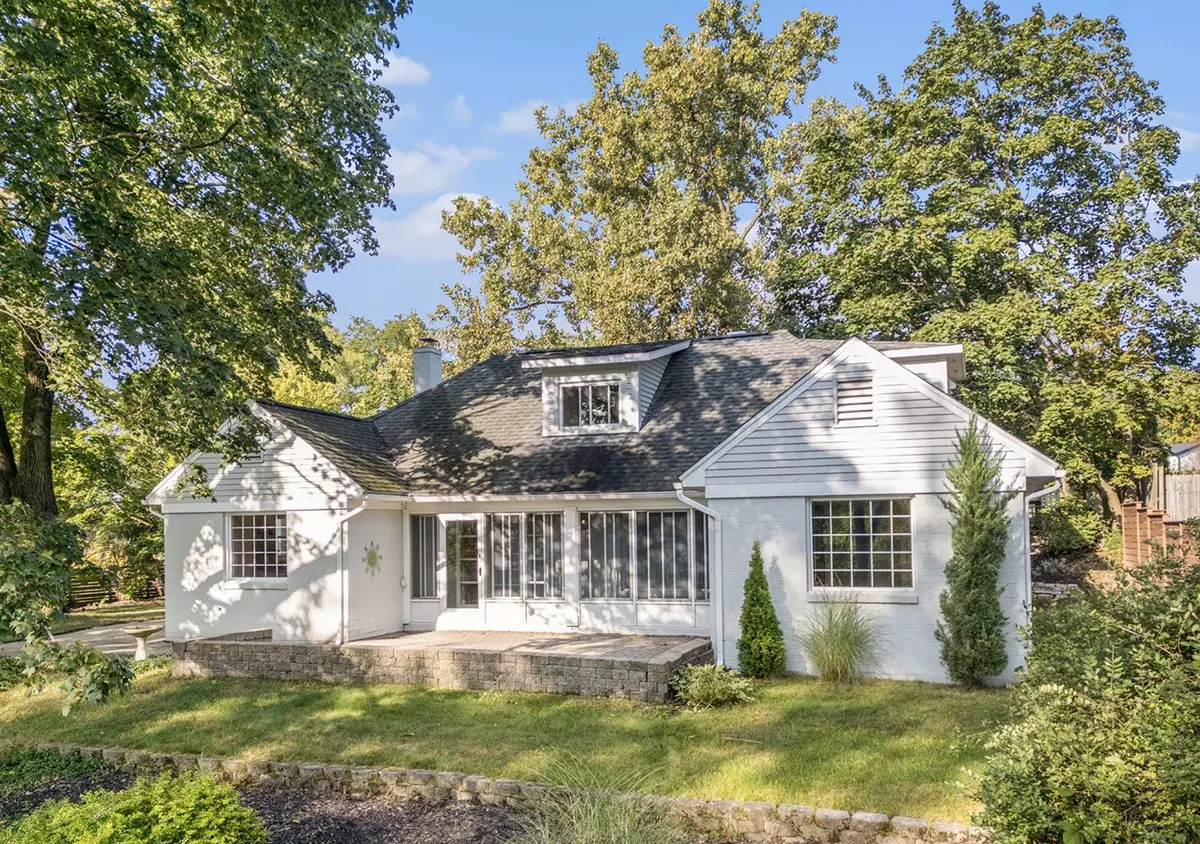523 Manhattan SE Road Grand Rapids, MI 49506
4 Beds
3 Baths
2,029 SqFt
UPDATED:
11/13/2024 02:58 PM
Key Details
Property Type Single Family Home
Sub Type Single Family Residence
Listing Status Pending
Purchase Type For Sale
Square Footage 2,029 sqft
Price per Sqft $394
Municipality East Grand Rapids
MLS Listing ID 24047794
Style Contemporary
Bedrooms 4
Full Baths 2
Half Baths 1
Year Built 1950
Annual Tax Amount $8,797
Tax Year 2024
Lot Size 0.344 Acres
Acres 0.34
Lot Dimensions 107' x 140'
Property Description
Bathed in natural light, this beautifully renovated home boasts a spacious and open living / formal dining area, complete with a cozy fireplace, French doors leading to the rear courtyard, and elegant LVP flooring. The sleek European-style kitchen features porcelain countertops, a stainless steel backsplash, and LED under-counter lighting, making it a delightful space for culinary adventures. Whether you choose to dine in the kitchen breakfast area, the formal dining room, or outdoors in the courtyard surrounded by nature, the choice is yours. Upstairs, the primary bedroom offers a tranquil escape with an ensuite full bath, a large walk-in closet, exposed beams, and ample built-in storage. The main floor includes three additional bedrooms, one of which is perfect for a home office. For those seeking a bit more privacy, the heated bonus room over the garage provides a versatile space for an office, hobby room, or teen hangout. This 320 sq ft. area is just across the courtyard, past the stone waterfall and pond, and up the stairs.
Is K-12 education a consideration? Rest assured education is a priority here in East Grand Rapids. Our public school system is ranked in the top 5% of schools in Michigan. Offering your children the best opportunities and education they deserve.
Offering immediate possession, Don't miss this opportunity to make this warm and friendly home yours! Call today for a showing. kitchen breakfast area, the formal dining room, or outdoors in the courtyard surrounded by nature, the choice is yours. Upstairs, the primary bedroom offers a tranquil escape with an ensuite full bath, a large walk-in closet, exposed beams, and ample built-in storage. The main floor includes three additional bedrooms, one of which is perfect for a home office. For those seeking a bit more privacy, the heated bonus room over the garage provides a versatile space for an office, hobby room, or teen hangout. This 320 sq ft. area is just across the courtyard, past the stone waterfall and pond, and up the stairs.
Is K-12 education a consideration? Rest assured education is a priority here in East Grand Rapids. Our public school system is ranked in the top 5% of schools in Michigan. Offering your children the best opportunities and education they deserve.
Offering immediate possession, Don't miss this opportunity to make this warm and friendly home yours! Call today for a showing.
Location
State MI
County Kent
Area Grand Rapids - G
Direction South off the 2900 block of Cascade Rd to property address.
Rooms
Basement Slab
Interior
Interior Features Humidifier
Heating Baseboard, Forced Air
Cooling Central Air
Fireplaces Number 1
Fireplaces Type Living Room
Fireplace true
Window Features Replacement,Insulated Windows
Appliance Washer, Trash Compactor, Refrigerator, Range, Oven, Microwave, Dryer, Disposal, Dishwasher
Laundry Laundry Room
Exterior
Exterior Feature Scrn Porch, Patio
Parking Features Detached
Garage Spaces 2.0
Utilities Available Natural Gas Available, Electricity Available, Natural Gas Connected, Public Water, Public Sewer
View Y/N No
Street Surface Paved
Garage Yes
Building
Story 2
Sewer Public Sewer
Water Public
Architectural Style Contemporary
Structure Type Brick
New Construction No
Schools
School District East Grand Rapids
Others
Tax ID 41-14-34-204-020
Acceptable Financing Cash, Conventional
Listing Terms Cash, Conventional






