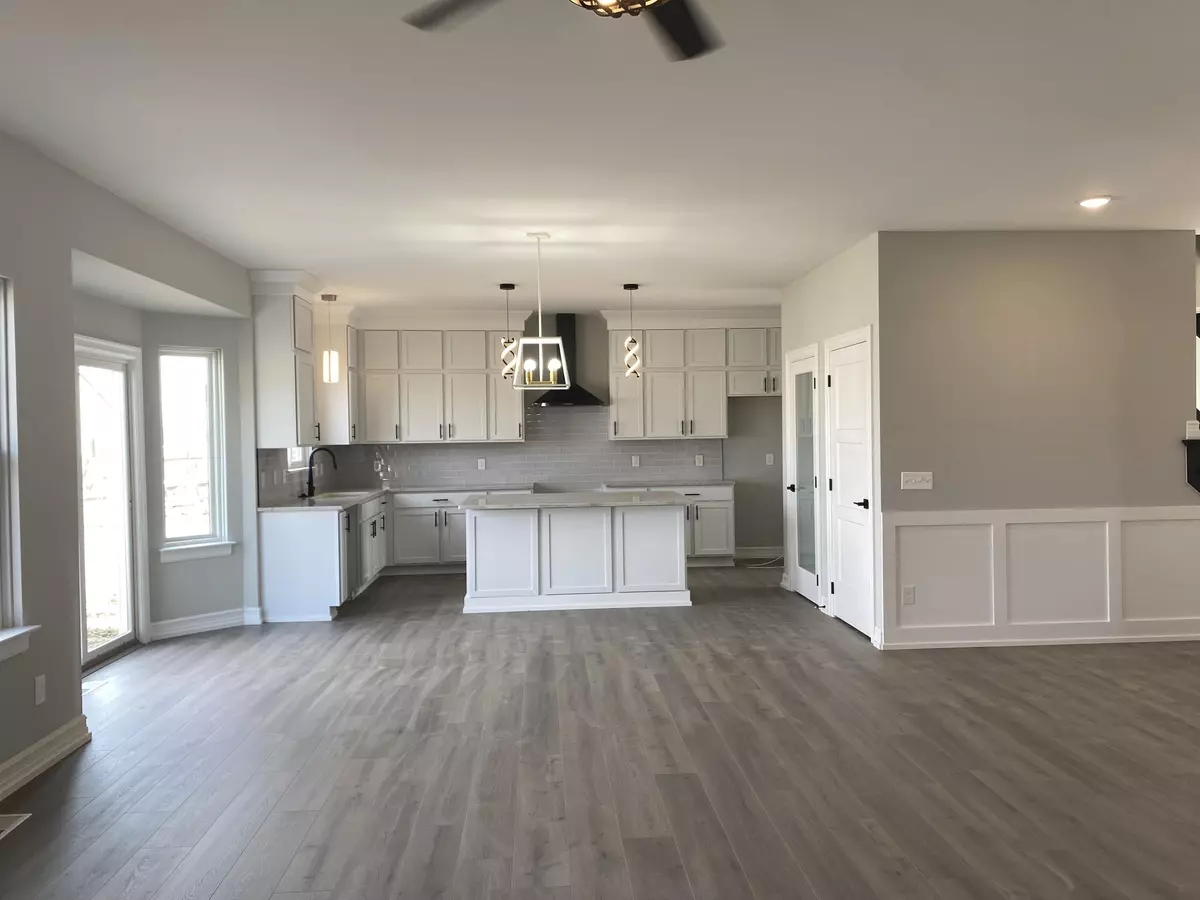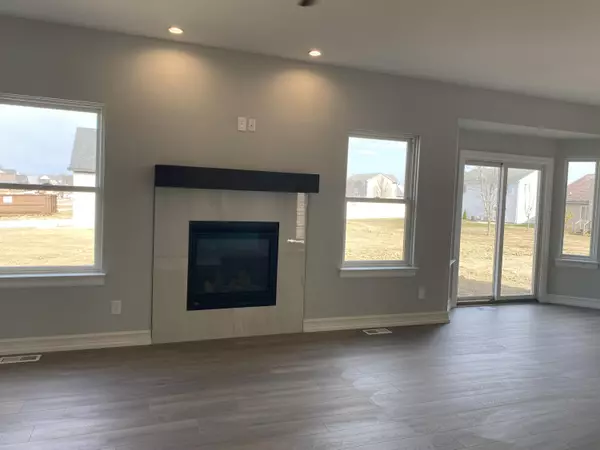
313 White Owl Lane Drive #238 Dundee, MI 48131
4 Beds
3 Baths
2,424 SqFt
UPDATED:
12/05/2024 10:02 PM
Key Details
Property Type Single Family Home
Sub Type Single Family Residence
Listing Status Active
Purchase Type For Sale
Square Footage 2,424 sqft
Price per Sqft $185
Municipality Dundee Vllg
Subdivision Dundee Ridge
MLS Listing ID 24044337
Style Colonial
Bedrooms 4
Full Baths 2
Half Baths 1
HOA Fees $225/ann
HOA Y/N true
Year Built 2024
Annual Tax Amount $47
Tax Year 2024
Lot Dimensions 60x123x60x126
Property Description
Location
State MI
County Monroe
Area Monroe County - 60
Direction M50 to Stowell Road to Falcon Drive to White Owl Lane
Rooms
Basement Full
Interior
Interior Features Ceiling Fan(s), Laminate Floor, Kitchen Island, Eat-in Kitchen, Pantry
Heating Forced Air
Fireplaces Number 1
Fireplaces Type Family Room, Gas Log
Fireplace true
Window Features Screens,Insulated Windows,Bay/Bow
Appliance Disposal, Dishwasher
Laundry Gas Dryer Hookup, Laundry Room, Main Level, Sink, Washer Hookup
Exterior
Exterior Feature Porch(es)
Parking Features Garage Faces Front, Attached
Garage Spaces 2.5
Utilities Available Phone Available, Natural Gas Available, Electricity Available, Cable Available, Natural Gas Connected, Public Water, Public Sewer
Amenities Available Pets Allowed, Playground, Other
View Y/N No
Street Surface Paved
Garage Yes
Building
Lot Description Level, Sidewalk
Story 2
Sewer Public Sewer
Water Public
Architectural Style Colonial
Structure Type Brick,Concrete,Vinyl Siding
New Construction Yes
Schools
Elementary Schools Dundee Elementary
Middle Schools Dundee Middle
High Schools Dundee High School
School District Dundee
Others
HOA Fee Include Other
Tax ID 5842-126-238-00
Acceptable Financing Cash, FHA, VA Loan, Conventional
Listing Terms Cash, FHA, VA Loan, Conventional







