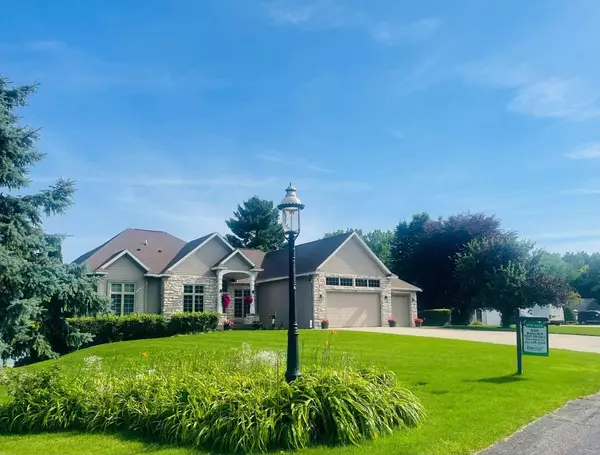
740 Bridgeview Bay Drive Norton Shores, MI 49441
4 Beds
4 Baths
2,655 SqFt
UPDATED:
12/04/2024 05:54 PM
Key Details
Property Type Single Family Home
Sub Type Single Family Residence
Listing Status Active
Purchase Type For Sale
Square Footage 2,655 sqft
Price per Sqft $478
Municipality Norton Shores City
MLS Listing ID 24043408
Style Ranch
Bedrooms 4
Full Baths 3
Half Baths 1
HOA Fees $350/ann
HOA Y/N true
Year Built 2001
Annual Tax Amount $9,632
Tax Year 2023
Lot Size 0.710 Acres
Acres 0.71
Lot Dimensions 105.92 252.12 144.88 288.17
Property Description
Four Bedrooms: Two on the main floor and two on the lower level.
3.5 Baths: Including a recently restored master bath.
Living Room: Open floor plan with 24-foot cathedral ceilings, 8-foot windows, built-in cabinets, and a cozy sunken gathering area by the fireplace.
Renovated Kitchen: Beautifully updated for modern convenience.
Deck Access: French doors open to a large deck, ideal for enjoying the scenic surroundings.
Lower Level Features: 10-foot ceilings, a sunken bar, a rec-room with a fireplace, and radiant heated floors in the bedrooms and rec-room.
Location
State MI
County Muskegon
Area Muskegon County - M
Direction Norton to Henry Street south over bridge E on Bridgeview Bay
Body of Water Mona Lake
Rooms
Basement Full, Walk-Out Access
Interior
Interior Features Ceiling Fan(s), Ceramic Floor, Garage Door Opener, Wet Bar, Whirlpool Tub, Kitchen Island, Eat-in Kitchen
Heating Forced Air, Radiant
Cooling Central Air
Fireplaces Number 2
Fireplaces Type Family Room, Gas Log, Living Room
Fireplace true
Window Features Screens,Insulated Windows,Window Treatments
Appliance Washer, Refrigerator, Range, Microwave, Freezer, Dryer, Disposal, Dishwasher, Bar Fridge
Laundry Electric Dryer Hookup, In Bathroom, Laundry Room, Washer Hookup
Exterior
Exterior Feature Play Equipment, Porch(es), Patio, Deck(s)
Parking Features Garage Faces Front, Garage Door Opener, Attached
Garage Spaces 4.0
Utilities Available Phone Available, Natural Gas Available, Electricity Available, Cable Available, Phone Connected, Natural Gas Connected, Cable Connected, Public Water, Public Sewer, Broadband, High-Speed Internet, Extra Well
Waterfront Description Lake
View Y/N No
Street Surface Paved
Handicap Access 36 Inch Entrance Door, 42 in or + Hallway, Accessible Electric Controls, Covered Entrance
Garage Yes
Building
Lot Description Flag Lot, Site Condo, Cul-De-Sac
Story 1
Sewer Public Sewer
Water Public
Architectural Style Ranch
Structure Type Stone,Vinyl Siding
New Construction No
Schools
School District Mona Shores
Others
HOA Fee Include Snow Removal
Tax ID 27-181-000-0012-00
Acceptable Financing Cash, Conventional
Listing Terms Cash, Conventional







