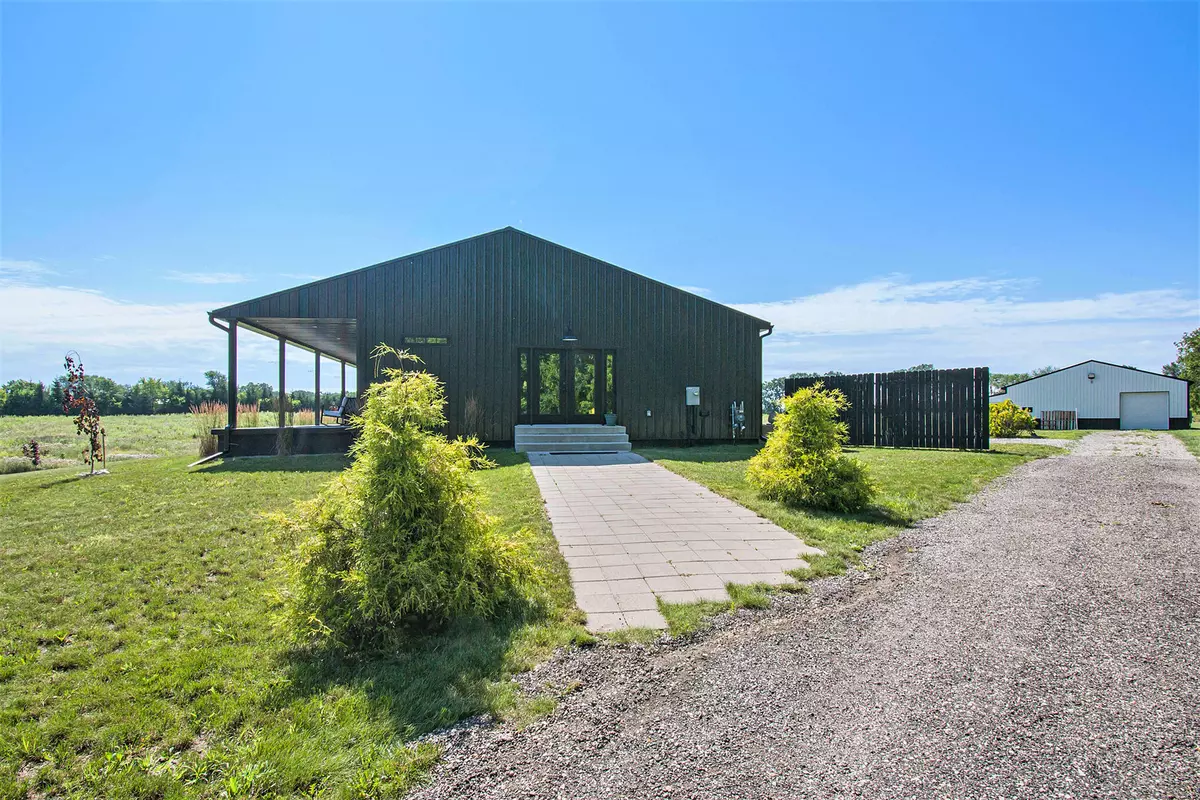
7499 Mathews Road Spring Arbor, MI 49283
3 Beds
2 Baths
1,952 SqFt
UPDATED:
11/27/2024 08:56 PM
Key Details
Property Type Single Family Home
Sub Type Single Family Residence
Listing Status Active
Purchase Type For Sale
Square Footage 1,952 sqft
Price per Sqft $511
Municipality Spring Arbor Twp
MLS Listing ID 24036968
Style Farmhouse
Bedrooms 3
Full Baths 2
Year Built 2022
Annual Tax Amount $9,538
Tax Year 2024
Lot Size 20.290 Acres
Acres 20.29
Lot Dimensions 1020 x 1026 x 1012
Property Description
Location
State MI
County Jackson
Area Jackson County - Jx
Direction Moscow Rd to W on Mathews
Rooms
Other Rooms Barn(s)
Basement Daylight, Full
Interior
Interior Features Ceiling Fan(s), LP Tank Owned, Water Softener/Owned, Kitchen Island, Eat-in Kitchen, Pantry
Heating Forced Air
Cooling Central Air
Fireplace false
Window Features Insulated Windows
Appliance Washer, Refrigerator, Range, Microwave, Dryer, Disposal, Dishwasher
Laundry Main Level
Exterior
Exterior Feature Porch(es), Patio
Utilities Available Natural Gas Connected
View Y/N No
Street Surface Paved
Garage No
Building
Lot Description Rolling Hills
Story 1
Sewer Septic Tank
Water Well
Architectural Style Farmhouse
Structure Type Other
New Construction No
Schools
School District Concord
Others
Tax ID 000-12-27-476-001-01
Acceptable Financing Cash, Conventional
Listing Terms Cash, Conventional







