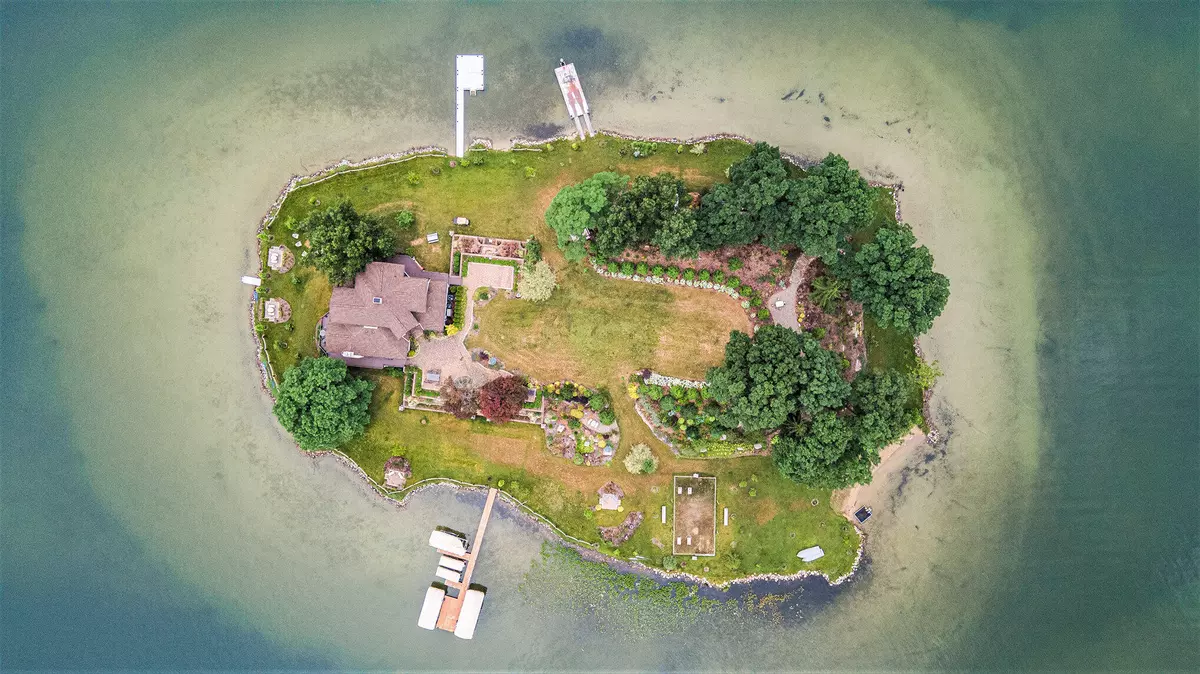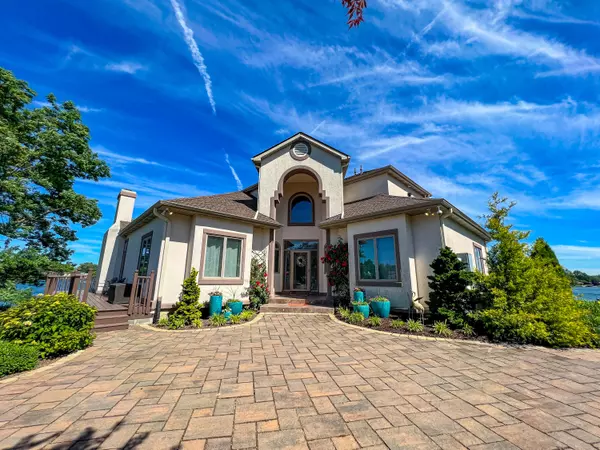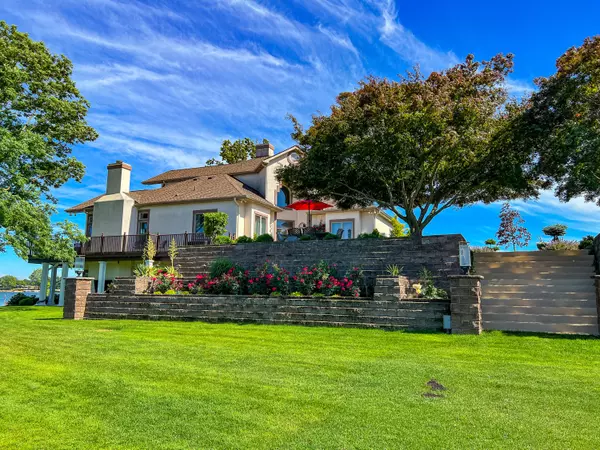
265 Lakeshore Dr Island Battle Creek, MI 49015
4 Beds
5 Baths
4,818 SqFt
UPDATED:
11/21/2024 03:54 PM
Key Details
Property Type Single Family Home
Sub Type Single Family Residence
Listing Status Active
Purchase Type For Sale
Square Footage 4,818 sqft
Price per Sqft $363
Municipality Battle Creek City
MLS Listing ID 24035710
Style Contemporary
Bedrooms 4
Full Baths 4
Half Baths 1
Year Built 1996
Annual Tax Amount $29,955
Tax Year 2023
Lot Size 3.579 Acres
Acres 3.58
Lot Dimensions 1,183.27 x 77.62
Property Description
Main Residence Details
- Living Space: Almost 5,000 sq ft
- Bedrooms: 4
- Bathrooms: 4.5
- Construction Year: 1996
- Recent Renovations: Comprehensive, luxurious upgrades Interior Features
- Master Suite: Expansive 3rd-floor suite featuring a large bathroom and walk-in closet
- Balconies: Multiple, providing breathtaking views of the lake
- Kitchen: Spacious with state-of-the-art new appliances
- Dining Areas: Includes a formal dining room and a cozy breakfast nook
- Guest Suites: Each with private ensuites for ultimate comfort
- Entertainment Areas: Includes a game room, a jacuzzi room, and a walk-out basement with a full bar
Exterior Features
- Garage: Single-car garage equipped with a golf cart
- Outdoor Audio System: High-quality Bose speakers
- Landscaping: Immaculately maintained with 2,000 flowering plants, LED lighting, waterfalls, gas lanterns, and a sprinkler system
- Sitting Areas: 14 distinct areas, including an entertaining/game area with marble seating
- Utilities: Connected to city water/sewer, gas, electric, and cable/internet
- Boat Docks: Two aluminum docks and one stairway for easy water access
Mainland Property Details(also included in the purchase of the island)
- Living Space: 1,038 sq ft
- Bedrooms: 2
- Bathrooms: 1.5
- Garages:Attached One car
- Living Areas:Kitchen, dining, and living room with views of the island and lake
- Dock: Large aluminum dock
- Backup Generator:Ensuring continuous power supply
Embrace a lifestyle of luxury and adventure on your own private island, complete with modern amenities and a wealth of recreational equipment. This property offers an extraordinary opportunity to live in a serene and exclusive environment while enjoying all the comforts of contemporary living. Interior Features
- Master Suite: Expansive 3rd-floor suite featuring a large bathroom and walk-in closet
- Balconies: Multiple, providing breathtaking views of the lake
- Kitchen: Spacious with state-of-the-art new appliances
- Dining Areas: Includes a formal dining room and a cozy breakfast nook
- Guest Suites: Each with private ensuites for ultimate comfort
- Entertainment Areas: Includes a game room, a jacuzzi room, and a walk-out basement with a full bar
Exterior Features
- Garage: Single-car garage equipped with a golf cart
- Outdoor Audio System: High-quality Bose speakers
- Landscaping: Immaculately maintained with 2,000 flowering plants, LED lighting, waterfalls, gas lanterns, and a sprinkler system
- Sitting Areas: 14 distinct areas, including an entertaining/game area with marble seating
- Utilities: Connected to city water/sewer, gas, electric, and cable/internet
- Boat Docks: Two aluminum docks and one stairway for easy water access
Mainland Property Details(also included in the purchase of the island)
- Living Space: 1,038 sq ft
- Bedrooms: 2
- Bathrooms: 1.5
- Garages:Attached One car
- Living Areas:Kitchen, dining, and living room with views of the island and lake
- Dock: Large aluminum dock
- Backup Generator:Ensuring continuous power supply
Embrace a lifestyle of luxury and adventure on your own private island, complete with modern amenities and a wealth of recreational equipment. This property offers an extraordinary opportunity to live in a serene and exclusive environment while enjoying all the comforts of contemporary living.
Location
State MI
County Calhoun
Area Battle Creek - B
Direction Columbia to S. 24th St, to Lakeshore Drive, to home.
Body of Water Goguac Lake
Rooms
Basement Walk-Out Access
Interior
Interior Features Ceiling Fan(s), Ceramic Floor, Wet Bar, Whirlpool Tub, Kitchen Island
Heating Forced Air
Cooling Central Air
Fireplaces Type Living Room
Fireplace false
Window Features Window Treatments
Appliance Washer, Refrigerator, Range, Dryer, Dishwasher
Laundry Laundry Room
Exterior
Exterior Feature Patio, Deck(s)
Parking Features Attached
Garage Spaces 1.0
Utilities Available High-Speed Internet
Waterfront Description Lake
View Y/N No
Garage Yes
Building
Story 3
Sewer Public Sewer
Water Public
Architectural Style Contemporary
Structure Type Stucco
New Construction No
Schools
School District Lakeview-Calhoun Co
Others
Tax ID 8190-17-614-0 & 0073-00-210-0
Acceptable Financing Cash, Conventional
Listing Terms Cash, Conventional







