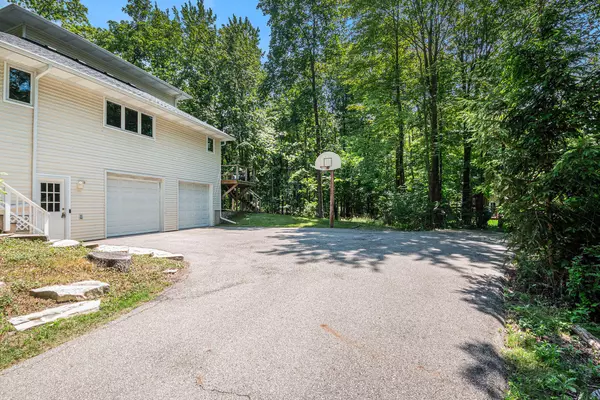
6000 Cascade SE Road Grand Rapids, MI 49546
5 Beds
4 Baths
2,473 SqFt
UPDATED:
11/11/2024 04:51 PM
Key Details
Property Type Single Family Home
Sub Type Single Family Residence
Listing Status Active
Purchase Type For Sale
Square Footage 2,473 sqft
Price per Sqft $230
Municipality Cascade Twp
MLS Listing ID 24031548
Style Traditional
Bedrooms 5
Full Baths 2
Half Baths 2
Year Built 1997
Annual Tax Amount $6,024
Tax Year 2024
Lot Size 1.030 Acres
Acres 1.03
Lot Dimensions 120x90x266x150x260
Property Description
Location
State MI
County Kent
Area Grand Rapids - G
Direction South side of Cascade Rd, just East of Forest Shores Dr
Rooms
Basement Full
Interior
Interior Features Ceiling Fan(s), Garage Door Opener, Humidifier, Wood Floor, Eat-in Kitchen
Heating Forced Air
Cooling Central Air
Fireplace false
Window Features Window Treatments
Appliance Washer, Refrigerator, Range, Oven, Microwave, Dryer, Disposal, Dishwasher
Laundry Electric Dryer Hookup, Gas Dryer Hookup, In Basement, Laundry Chute
Exterior
Exterior Feature Porch(es), Deck(s)
Parking Features Garage Faces Side, Attached
Garage Spaces 3.0
View Y/N No
Garage Yes
Building
Lot Description Wooded
Story 2
Sewer Public Sewer
Water Public
Architectural Style Traditional
Structure Type Vinyl Siding
New Construction No
Schools
School District Forest Hills
Others
Tax ID 41-19-05-351-037
Acceptable Financing Cash, Conventional
Listing Terms Cash, Conventional







