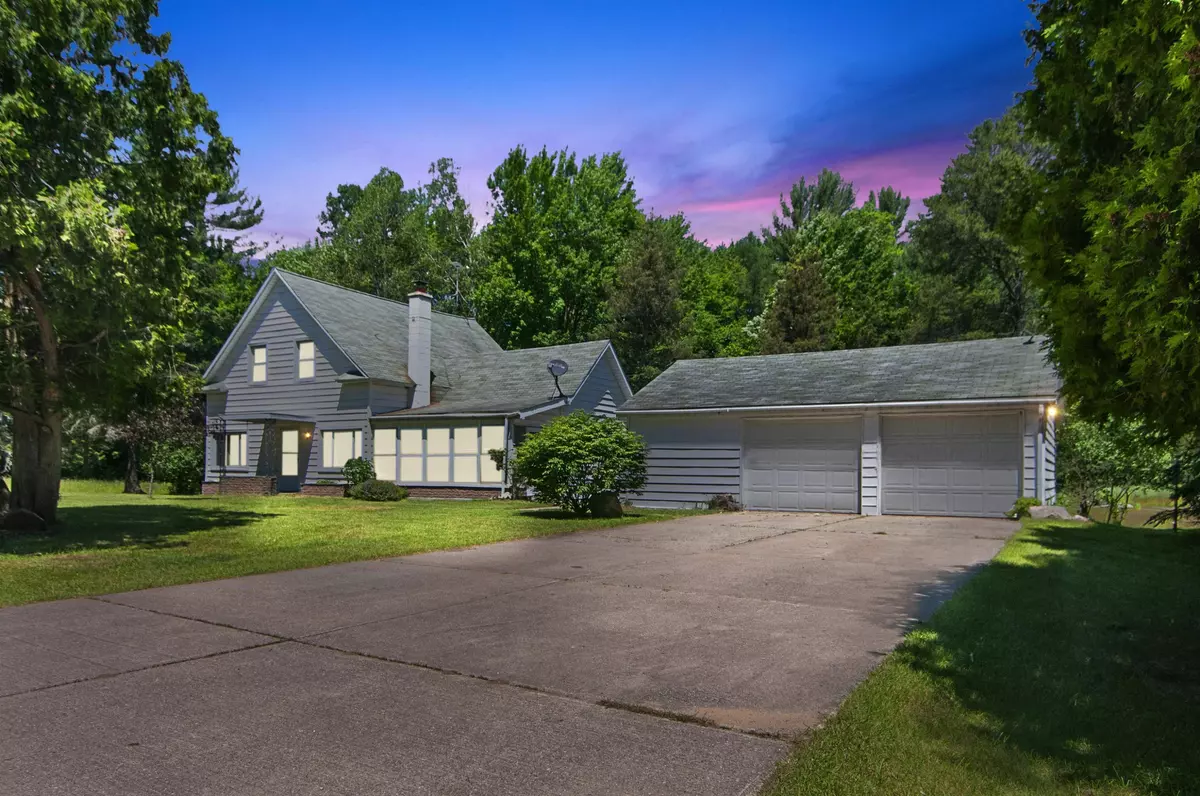
4521 E 46 Cadillac, MI 49601
4 Beds
1 Bath
1,818 SqFt
UPDATED:
12/18/2024 02:31 PM
Key Details
Property Type Single Family Home
Sub Type Single Family Residence
Listing Status Active Under Contract
Purchase Type For Sale
Square Footage 1,818 sqft
Price per Sqft $165
Municipality Cherry Grove Twp
Subdivision Cherry Grove Twp
MLS Listing ID 80047156
Bedrooms 4
Full Baths 1
Originating Board MiRealSource
Year Built 1950
Lot Size 30.000 Acres
Acres 30.0
Lot Dimensions 990x1320
Property Description
Location
State MI
County Wexford
Rooms
Basement Partial, Michigan Basement
Interior
Heating Forced Air
Appliance Dryer, Oven, Range, Washer
Laundry Main Level
Exterior
Exterior Feature Deck(s), Porch(es)
Parking Features Detached, Garage Door Opener
Garage Spaces 2.0
View Y/N No
Garage Yes
Building
Structure Type Aluminum Siding,Vinyl Siding
Schools
School District Cadillac
Others
Acceptable Financing Cash, Conventional, FHA, VA Loan
Listing Terms Cash, Conventional, FHA, VA Loan







