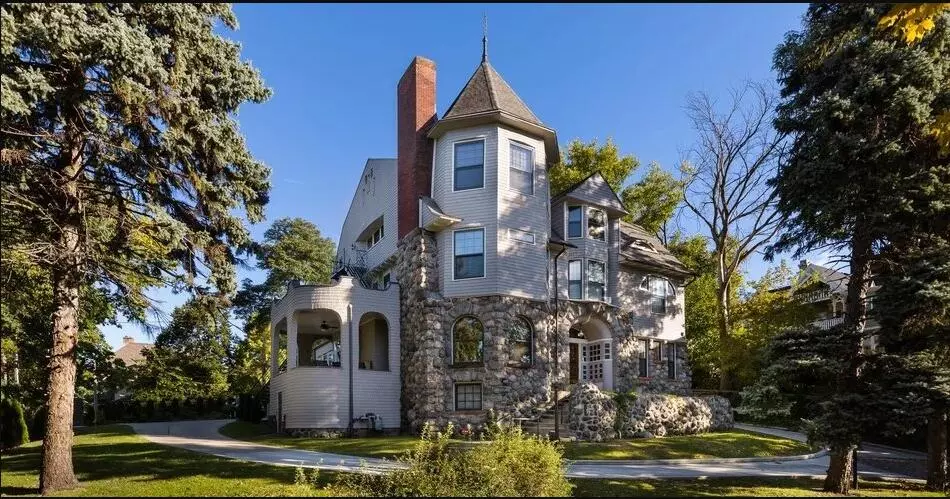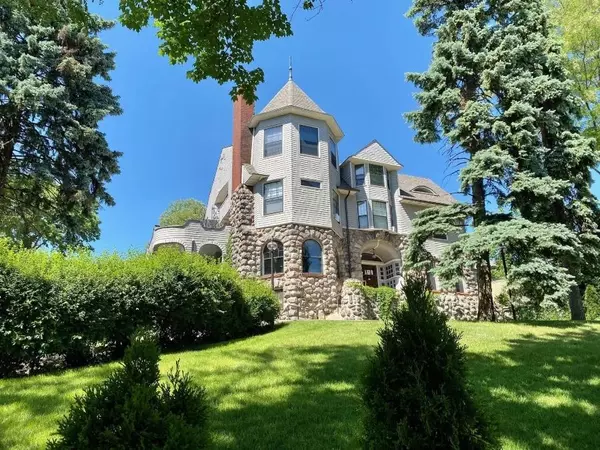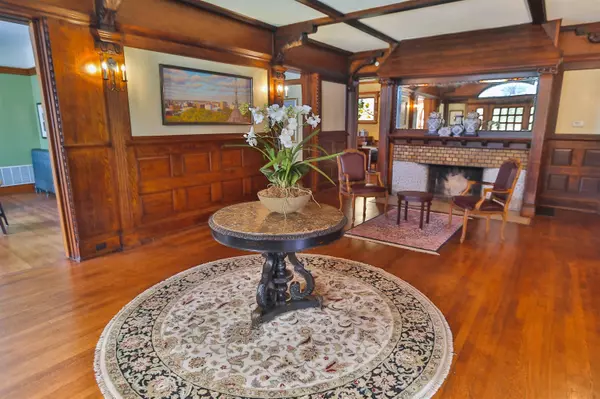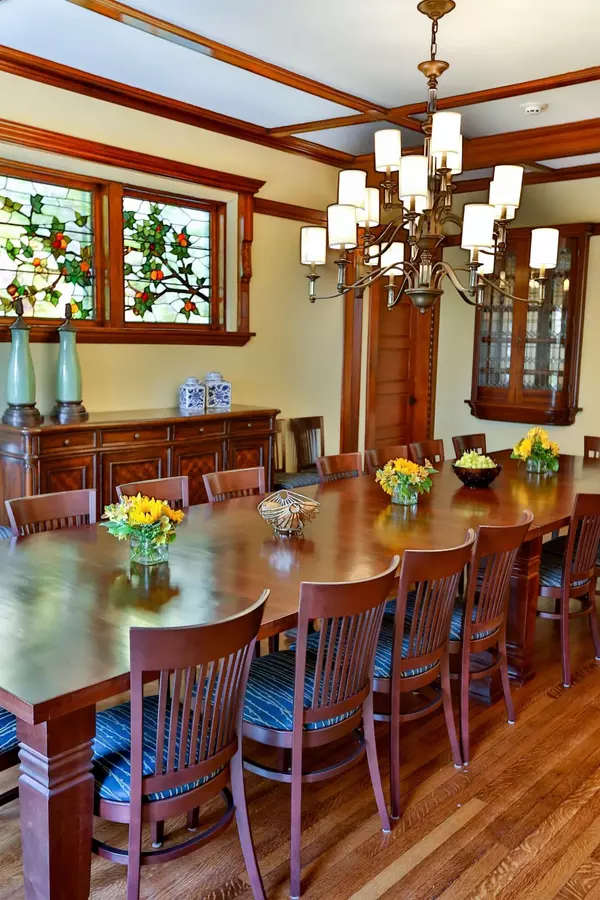
221 John NE Street Grand Rapids, MI 49503
9 Beds
9 Baths
7,346 SqFt
UPDATED:
10/18/2024 03:43 PM
Key Details
Property Type Single Family Home
Sub Type Single Family Residence
Listing Status Active
Purchase Type For Sale
Square Footage 7,346 sqft
Price per Sqft $244
Municipality City of Grand Rapids
Subdivision Heritage Hill
MLS Listing ID 24027143
Style Victorian
Bedrooms 9
Full Baths 7
Half Baths 2
Year Built 1891
Annual Tax Amount $19,467
Tax Year 2023
Lot Size 0.508 Acres
Acres 0.51
Lot Dimensions 164' X 134'
Property Description
Approximately 9,500 SF on four levels (three floors plus a finished lower
level, of excellent quality, Historic Heritage Hill building is on 0.508 acres of
land located off Lafayette Avenue SE, between Fulton Street and Fountain
Street in Grand Rapids. Built in 1891, the building is located in an area zoned TN-LDR (Low Density Residential) and was designated as a Heritage Hill Historical Mansion in 1973. Recently used as a private, resident and intensive inpatient treatment center for men, there are 9 bedrooms, 7 1/2 bath, a library, dining room, commercial kitchen, and offices. There are 10 on site parking spaces. This would make a beautiful bed and breakfast, Air B&B or boutique hotel. Exclusively restored in 2016-2017, this mansion is considered one of the "Handsomest homes in Grand Rapids" it was originally known as the Hazeltine Mansion. The exterior is loaded with interesting features like stone archways, wooden
wave type shingles, eyebrow windows and a masterful grand entryway. Inside you will find three stories and finished lower level with nine bedrooms, seven and one half bathrooms, one of a kind wood carvings, Tiffany glass, nine fireplaces and fabulous woodwork throughout. This home also has one of the closest locations to downtown Grand Rapids and the views are fantastic from the upper floors. This would make a beautiful bed and breakfast, Air B&B or boutique hotel. Exclusively restored in 2016-2017, this mansion is considered one of the "Handsomest homes in Grand Rapids" it was originally known as the Hazeltine Mansion. The exterior is loaded with interesting features like stone archways, wooden
wave type shingles, eyebrow windows and a masterful grand entryway. Inside you will find three stories and finished lower level with nine bedrooms, seven and one half bathrooms, one of a kind wood carvings, Tiffany glass, nine fireplaces and fabulous woodwork throughout. This home also has one of the closest locations to downtown Grand Rapids and the views are fantastic from the upper floors.
Location
State MI
County Kent
Area Grand Rapids - G
Direction From Fulton, North on Lafayette and West on John. From Fountain, South on Lafayette and West on John.
Rooms
Basement Full, Walk-Out Access
Interior
Heating Forced Air
Fireplaces Number 9
Fireplace true
Laundry Lower Level
Exterior
View Y/N No
Garage No
Building
Story 3
Sewer Public Sewer
Water Public
Architectural Style Victorian
Structure Type Shingle Siding,Stone
New Construction No
Schools
School District Grand Rapids
Others
Tax ID 41-14-30-182-012
Acceptable Financing Cash, Conventional
Listing Terms Cash, Conventional







